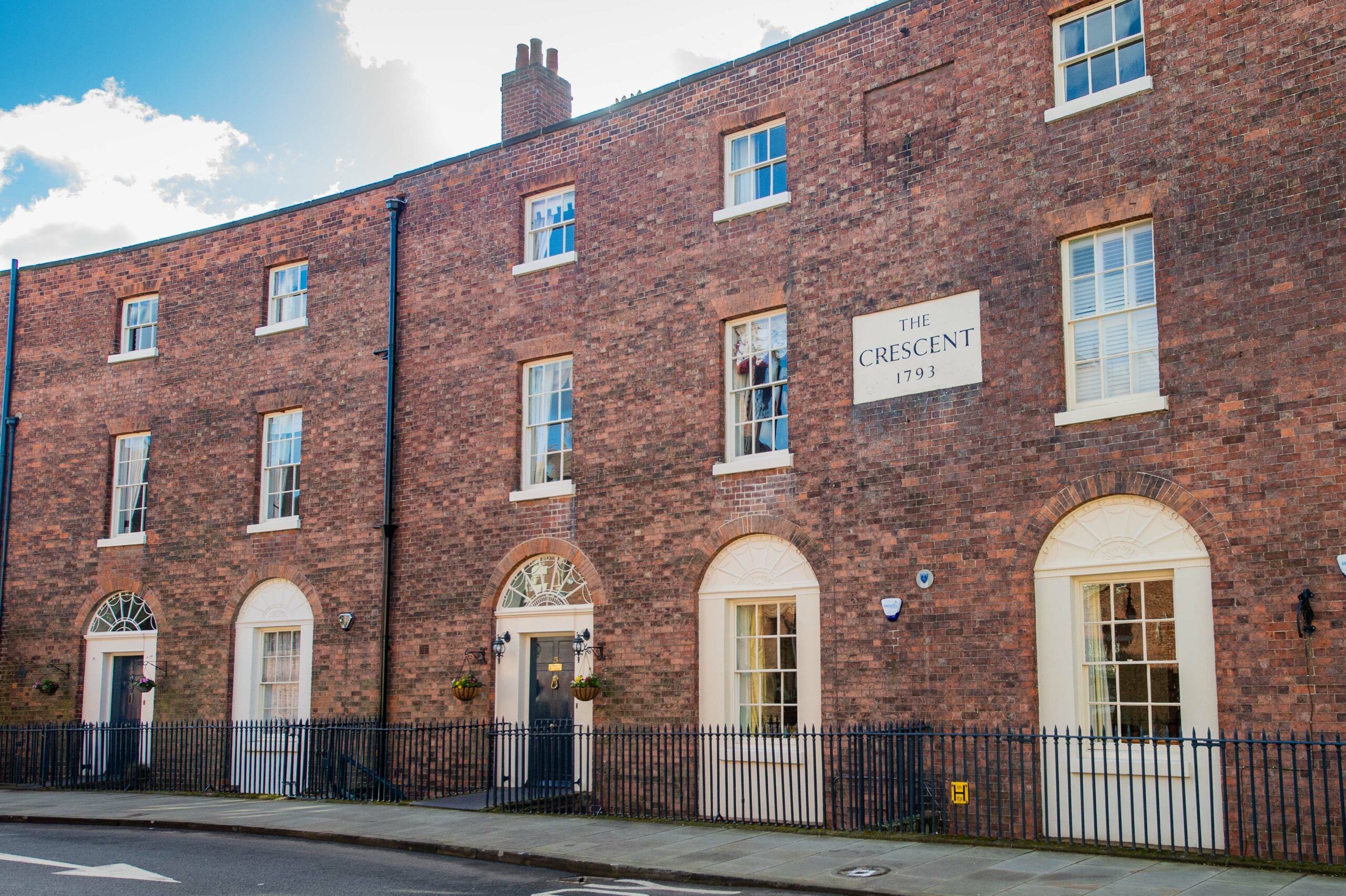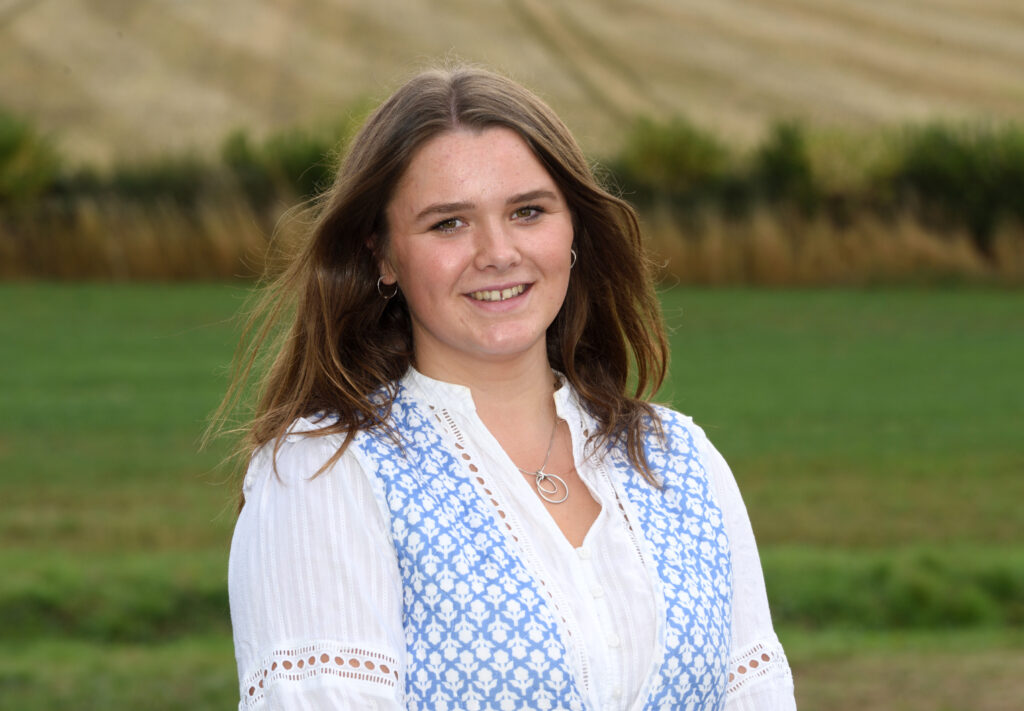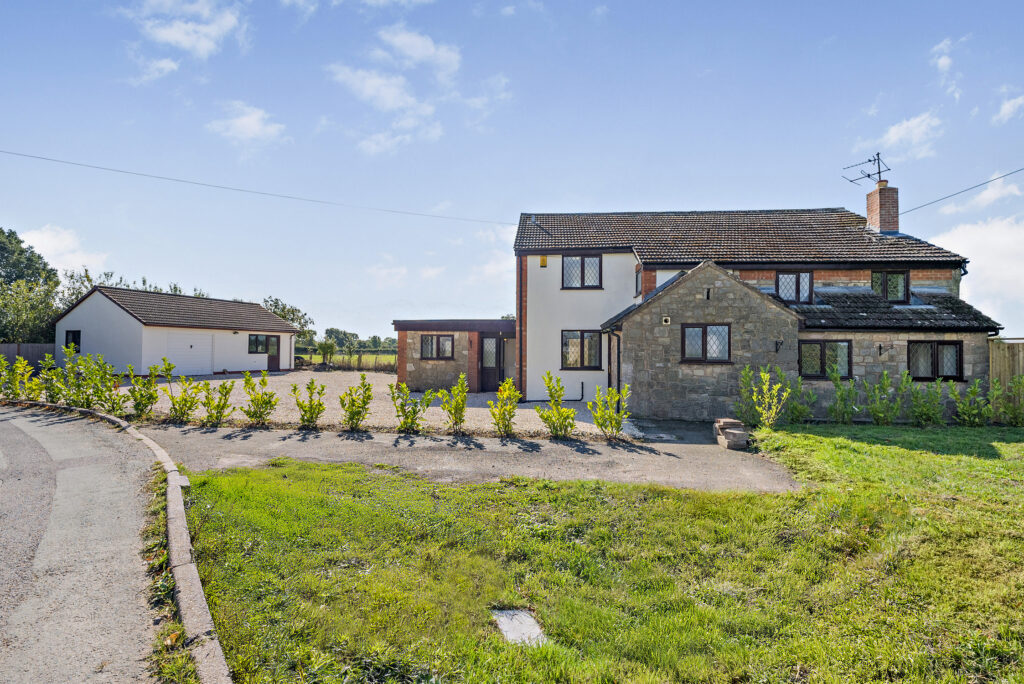01 October 2023
23 The Crescent – Georgian town house which evokes a lasting sense of well-being
Fine Georgian features, with Shrewsbury town at the front, parkland and sunshine at the back, are among the reasons Anthony and Rebecca Whitehouse fell in love with 23 The Crescent, Town Walls, 16 years ago.
This Grade II listed Georgian townhouse has been a perfect home in which to raise their family. Tony recalls previously acting as a taxi service from their home in the country. The move to Town Walls enabled greater independence to both generations: Leisure facilities, an exceptional choice of private and state schools, plus independent shops, restaurants and theatre, all within walking distance.
Launched to the market by Balfours, head of sales, Alistair Hilton, comments: “The Crescent consists of four terraced Georgian houses, built on a shallow curve benefitting from a widening plot. They are attributed to locally renowned architect Joseph Bromfield, who designed the property over six storeys; today it provides six bedrooms.
“Its classic frontage was endorsed with the filming of “A Christmas Carol,” in the 1980s, with the grand entrance door welcoming into a generous reception hall with sweeping staircase and intersecting arched feature,” Alistair adds.
Leading off the hall are the drawing room, dining room, library and cloakroom. The drawing room’s beautiful original ceiling plasterwork with exquisite cameos is among Rebecca’s favourite features, together with sash windows billowing in light and proffering views to the garden and river beyond.
The lower ground floor provides hallway, kitchen with snug off, utility and cloakroom. The well fitted kitchen has direct access to the upper terrace, perfect for alfresco dining. Downstairs to the lowest floor comprises the original stunning high vaulted kitchen with period range, from which upstairs was once serviced; now a spectacular games room. Also on the lowest level are a wine cellar, main cellar, gardeners’ room, playroom and boiler room.
Ascend to the first floor a large and well-lit landing leads to the master suite: Bedroom with original fireplace, bathroom and dressing room, each of generous proportions; the bathroom with freestanding bath, shower and dual basins was refurbished five years ago. Across the landing is the study, featuring fireplace and significant bespoke book shelves. “As the master suite the first floor works exceptionally well as our exclusive space, which we love,” Rebecca reflects.
There are four bedrooms and a bathroom on the second floor, though it would be quite feasible to add an additional bathroom. Rise again to the third floor and the guest suite affords all the privacy visitors would wish.
Both upper terrace and lower terrace are south facing with views down the garden to the river and parkland. The lower terrace has benefited from Rebecca’s passion for gardening and roses in particular, offering a wonderful seated area amid floral scents. At the bottom of the garden beyond the stunning rose arch there is parking for three vehicles accessed via electric gates. The property also benefits from a large garage with workshop above.
The couple consider: “The Crescent has provided us with a wonderful family home, where we have so many lovely happy memories, we so hope its next owners will derive happiness and well-being here too.” Balfours are marketing 23 The Crescent with a guide price of £1,500,000, call 01743 353511 for more information.



