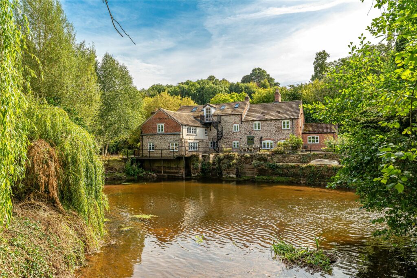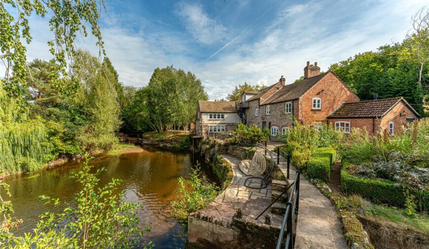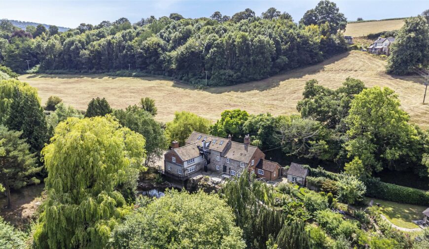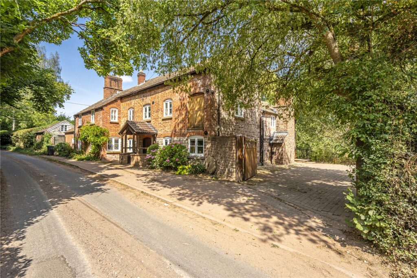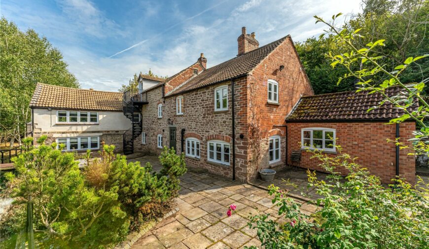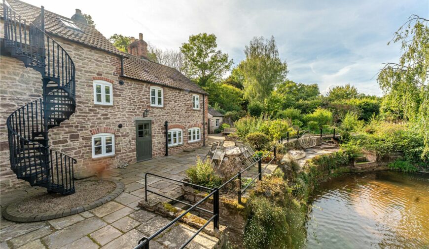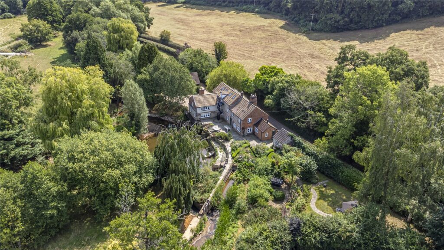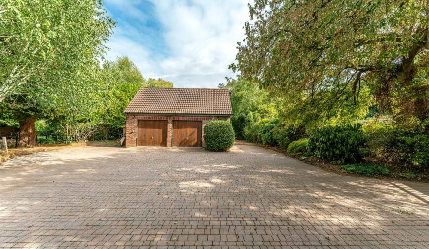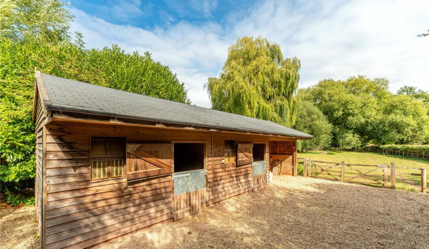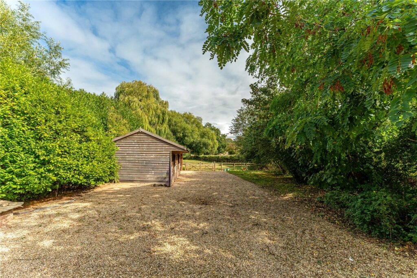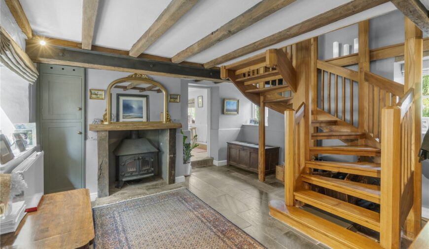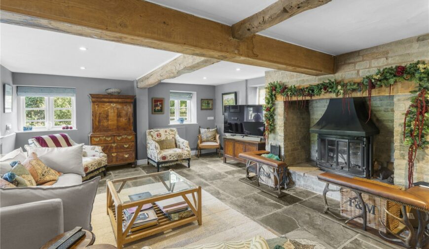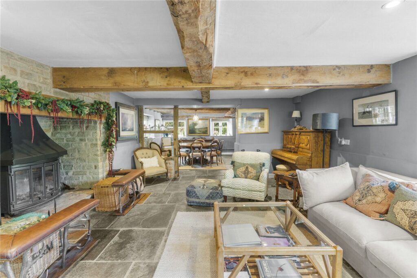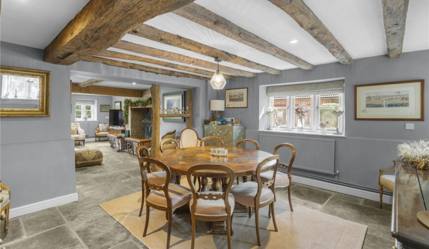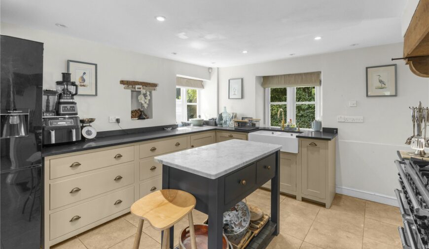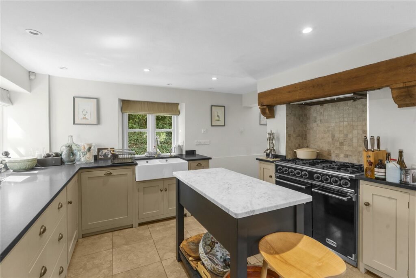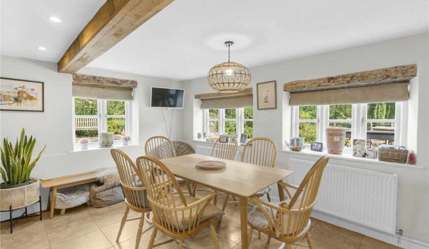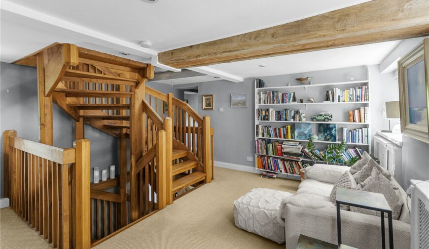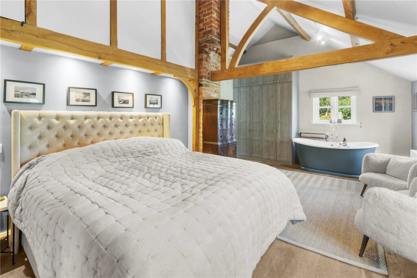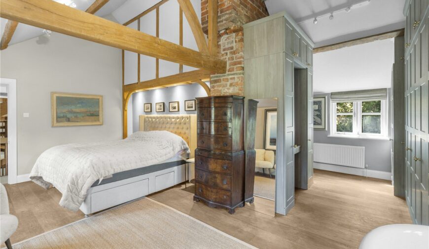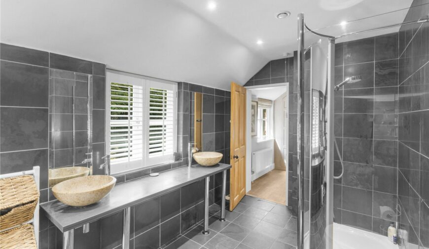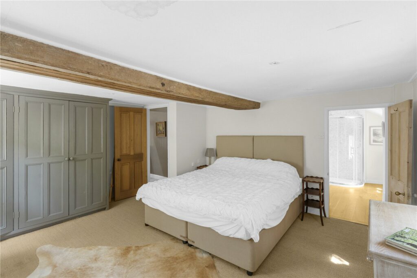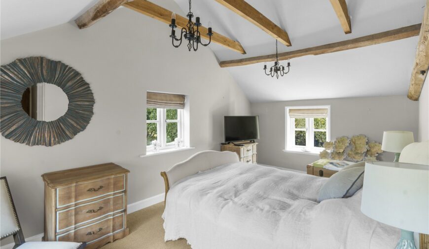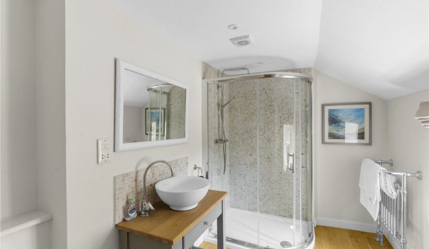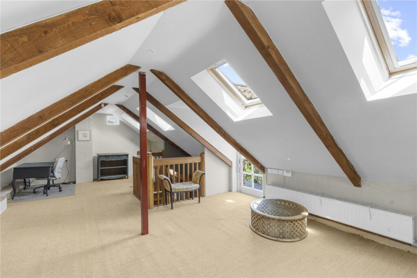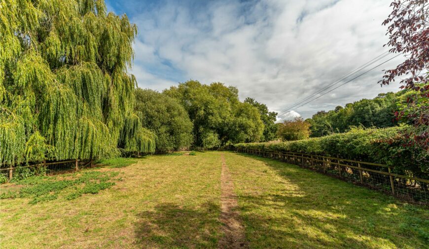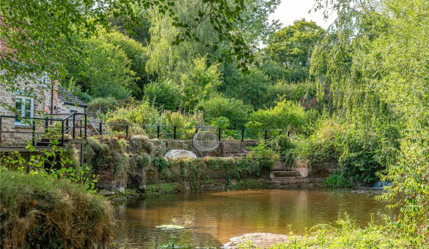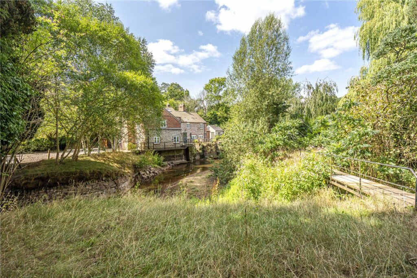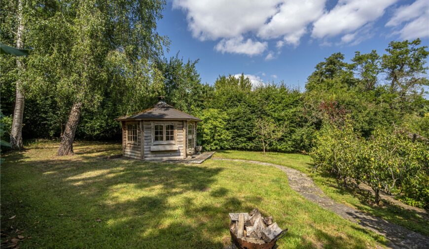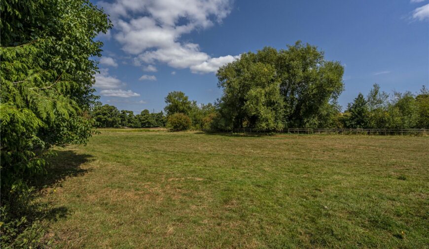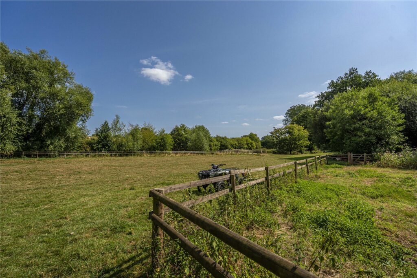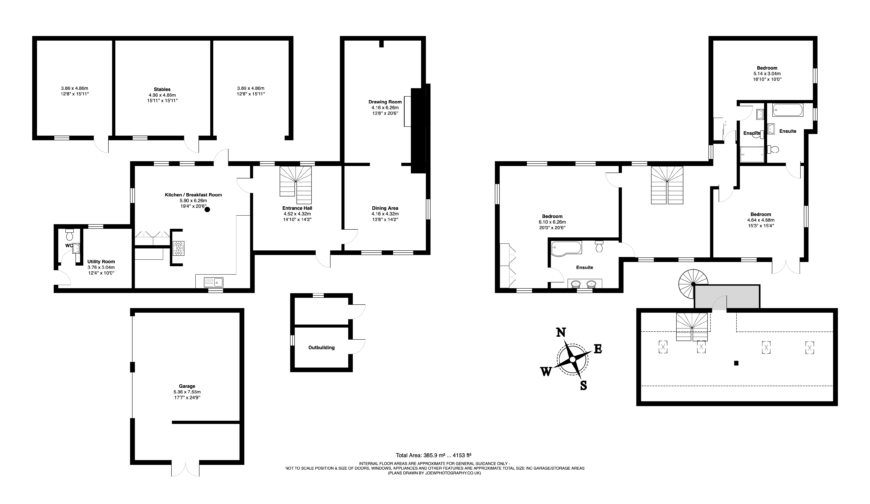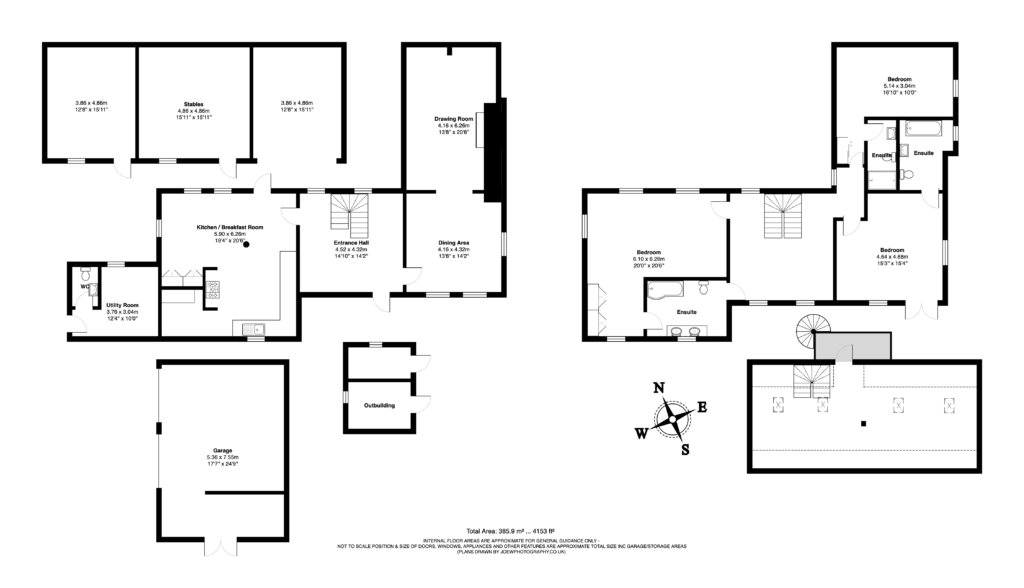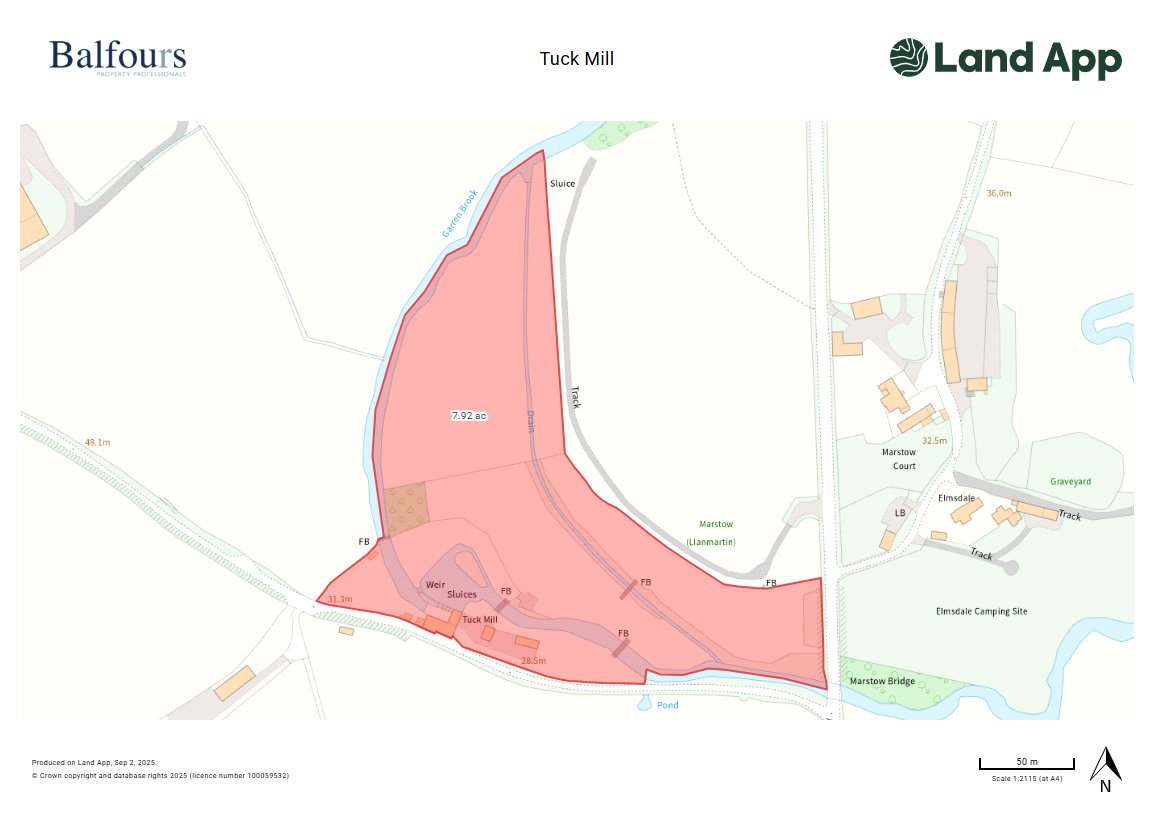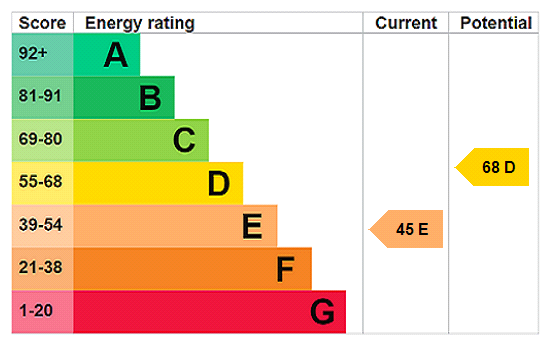Tuck Mill is situated in the stunning Herefordshire countryside, midway between Monmouth and Hereford. The nearby village of Whitchurch includes a shop, pubs, a restaurant, a garage, a primary school and a village hall. The area is renowned for its recreational and tourism opportunities, such as canoeing on the River Wye, walking and cycling through the surrounding countryside and in the nearby Forest of Dean. The property is within easy reach of the Cathedral City of Hereford and the market towns of Ross-on-Wye and Monmouth which are fifteen, seven and six miles respectively. All providing local amenities, that include independent shops, pubs, cafés, churches, cricket and golf clubs.
There are excellent state and independent schools in the area including well-regarded primary schools, Hereford Cathedral School to the two Haberdasher’s Schools (and preparatory school) in Monmouth, as well as Monmouth Comprehensive School which has recently moved to a brand new, purpose-built site. Travel links within the area are good with the A40 is accessed at Whitchurch and provides fast access to the M50 (7.5 miles) and the M4 (24 miles). Hereford is on the main Manchester to Cardiff railway line with rail links to Birmingham New Street and London Paddington. International airports are located at Cardiff, Bristol and Birmingham.
Tuck Mill has been completely renovated by the current owners which now has a real wow factor to it, due to its stunning views and layout. The views from each window look out over the garden, mill pool and surrounding land. The property comprises of a large entrance hall with a wood burning stove, a dining area and drawing room with a feature stone fireplace. The ground floor also includes and a large kitchen / breakfast room with bespoke fitted units, limestone flooring and a Falcon range cooker, followed by a utility room and WC.
On the first floor, there is a galleried landing / library with two bedrooms both benefitting from en-suite facilities. The impressive master bedroom suite has a feature freestanding bath, oak floors, a vaulted ceiling and an en-suite shower room with built-in wardrobes. On the second floor there is a potential fourth bedroom currently used as a studio area with separate external access.
Outside there are several terraces, formal gardens, a summer / winter house with a central fire pit which benefits from electricity. In addition there is a vegetable garden with greenhouses, fruit cages, raised beds and a lawn. There is a large double garage / workshop with storage above and off-road parking for several cars. A small stone outhouse provides extra utility space or can be used as a small workshop. There is a three-bay stable comprising of two stables and an open hay store. In all there is approximately 8 Acres (3.23 Ha) comprising of a mill pond and weir fed by Garren Brook a tributary to the River Wye, a range of paddocks with post and rail fencing.
The overall package is a rare opportunity either as an equestrian property or a smallholding set in an idyllic position and surrounded by countryside.
Services: Mains water and electricity. Oil fired heating and wood burner. Small sewage discharge system drainage.
Council Tax: Band G
Postcode: HR9 6EH
Local Authority: Herefordshire Council 01432 260 000
Mobile Signal: EE Y Vodafone Y O2 Y Three Y
Broadband Speed: Our research has indicated that Airband is available at this property. Please conduct your own research to ensure the speeds meet your requirements.
Flood Risk: Surface Water: Low Risk, Rivers and the Sea: High Risk.
Fixtures and Fittings: Whilst all attempts have been made to accurately describe the property in regard to fixtures and fittings, a comprehensive list will be made available by the seller’s solicitors.
Wayleaves, Easements and Rights of Way: The property will be sold subject to and with the benefit of all wayleaves, easements and rights of way, whether mentioned in these particulars or not.
