Keep up to date
Latest News
Sign up for our Land and Estates updates or our sales and lettings updates by clicking the link below.
Sign up for UpdatesSign up for our Land and Estates updates or our sales and lettings updates by clicking the link below.
Sign up for Updates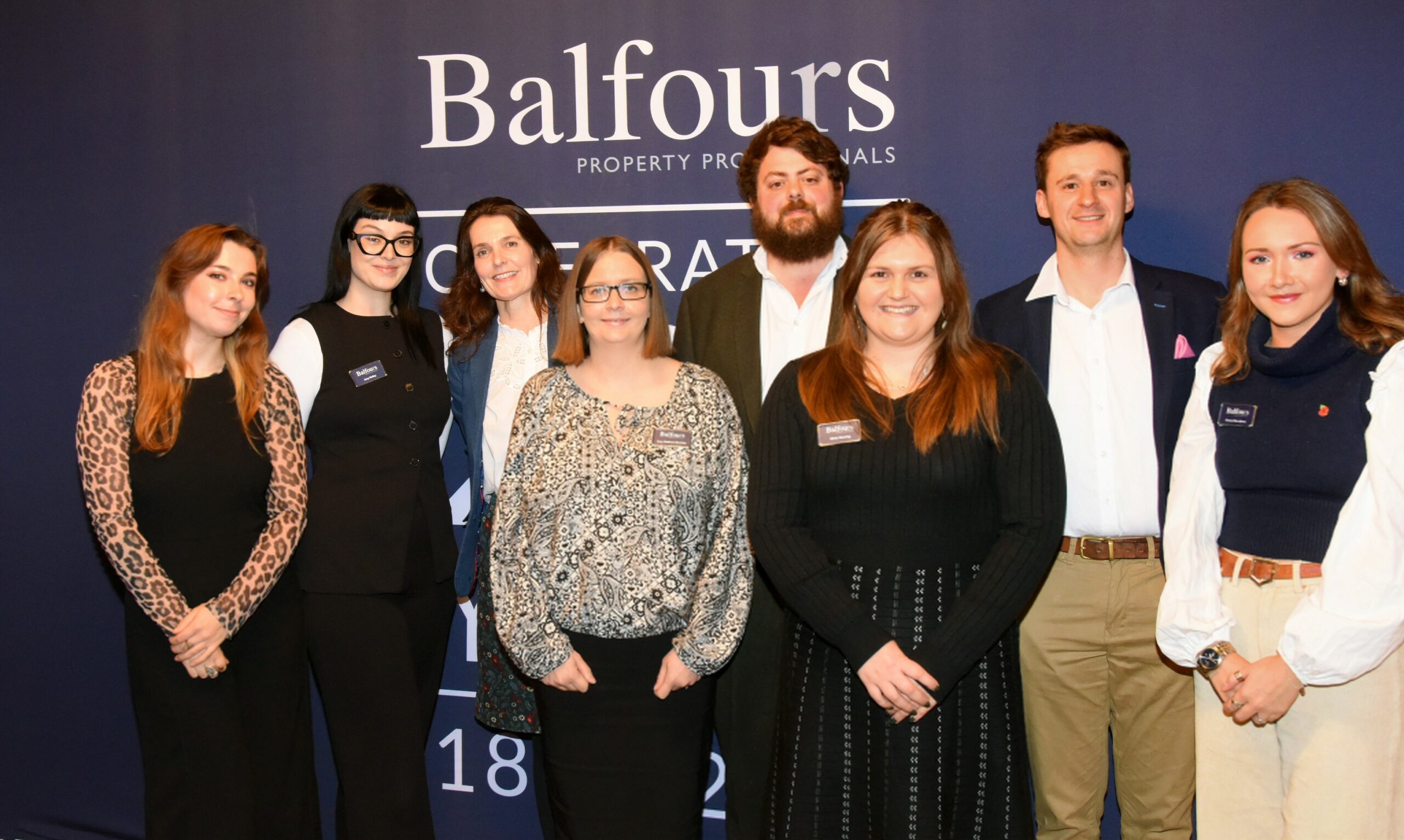
Featured
25 November 2025
One of Shropshire’s leading property agents hosted a professional briefing recently, with hot-topics on the agenda, at Shrewsbury’s Hencote vineyard. More than ninety local professionals attended Balfours Xtra, where on the residential property market, they heard there are subtle signs that high availability is starting to rebalance. A 7% decrease in Shropshire’s annual residential stock […]
Read more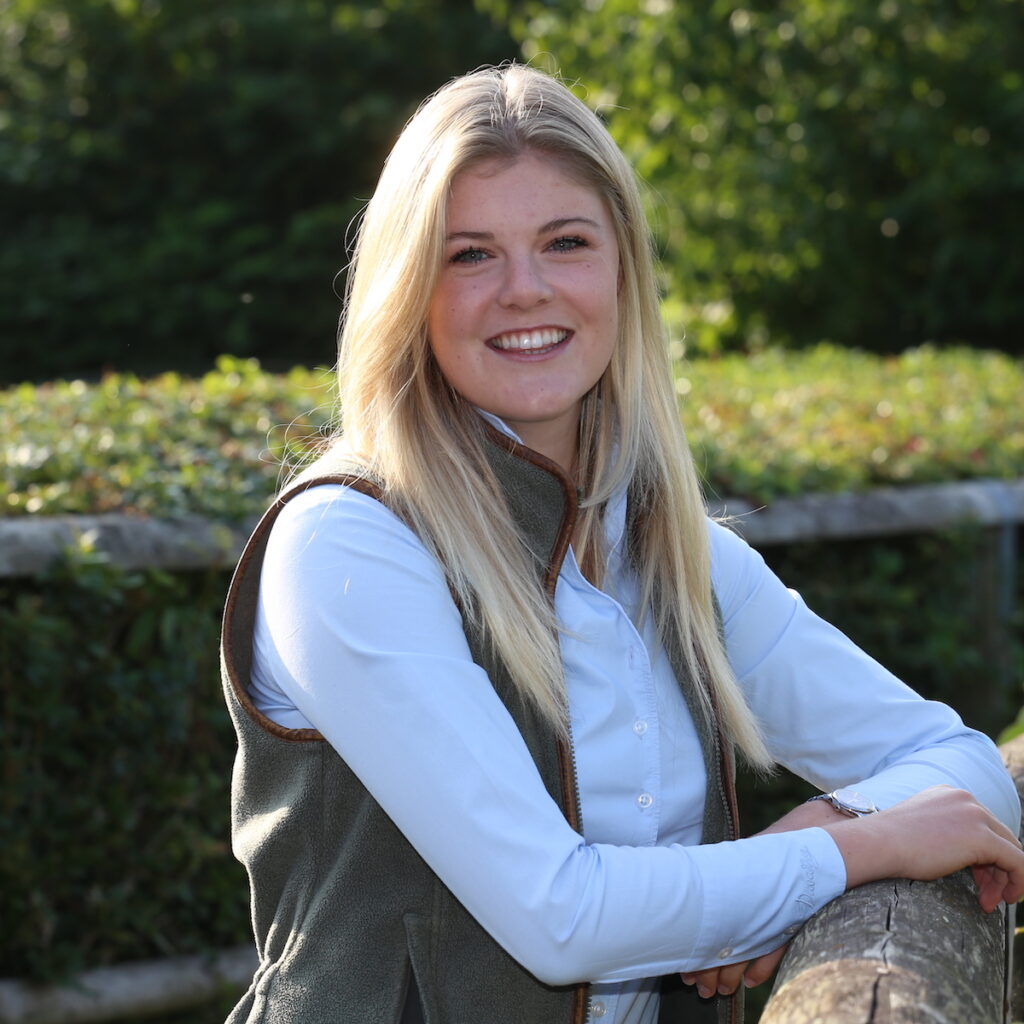
22 December 2025

19 December 2025
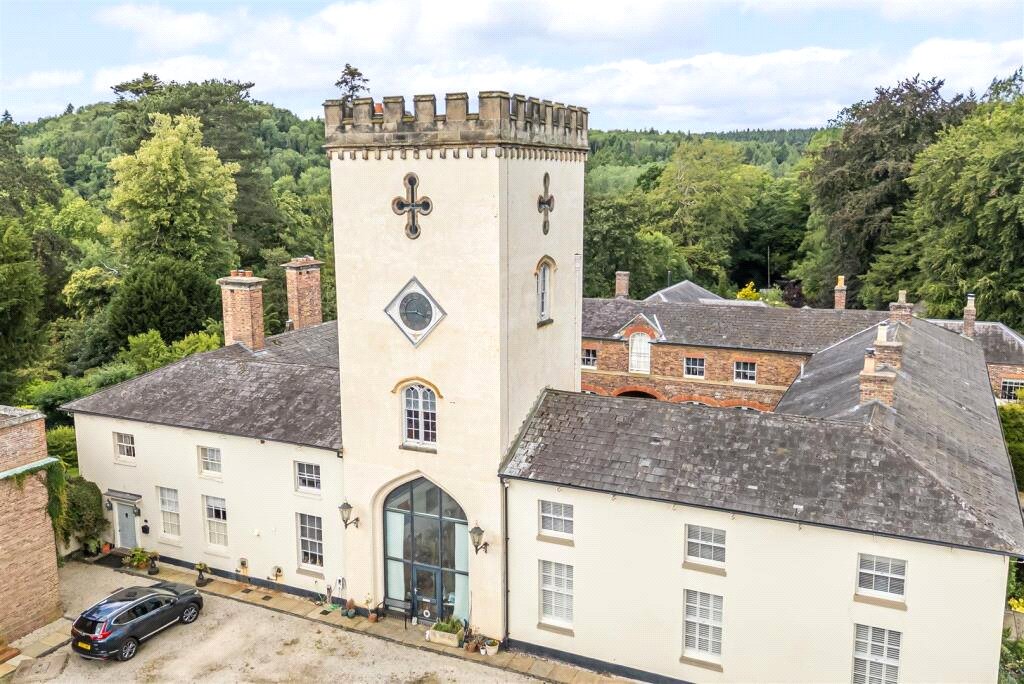
18 December 2025
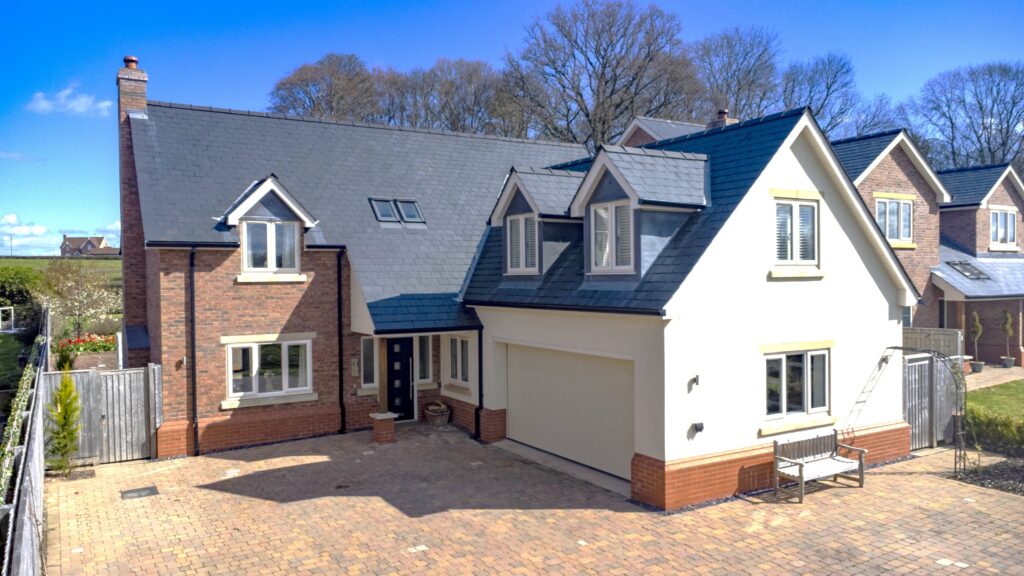
12 December 2025
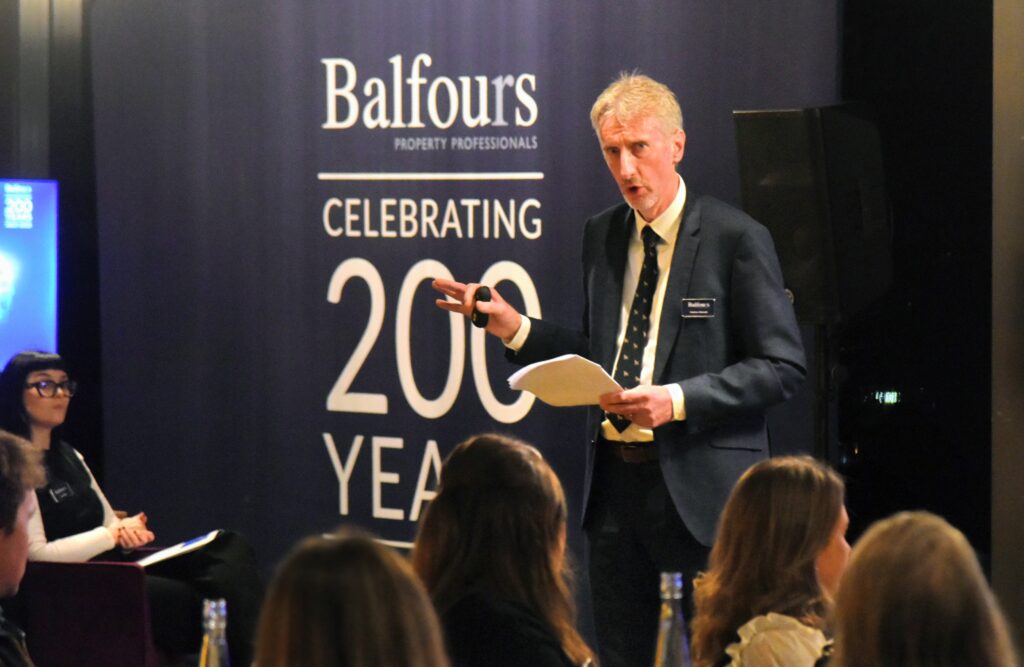
21 November 2025
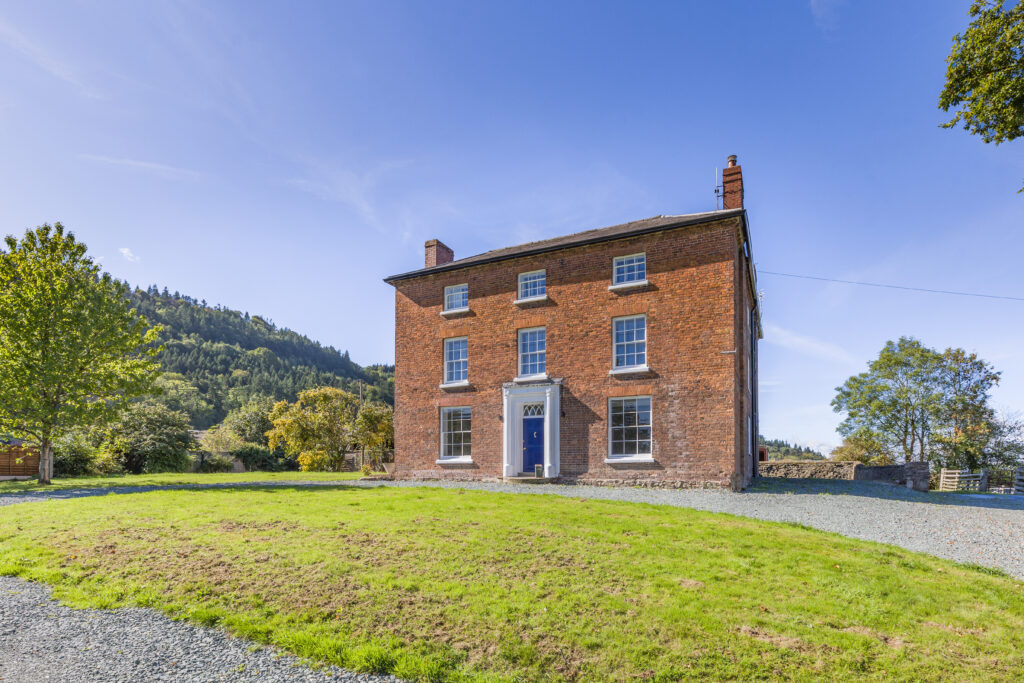
10 November 2025
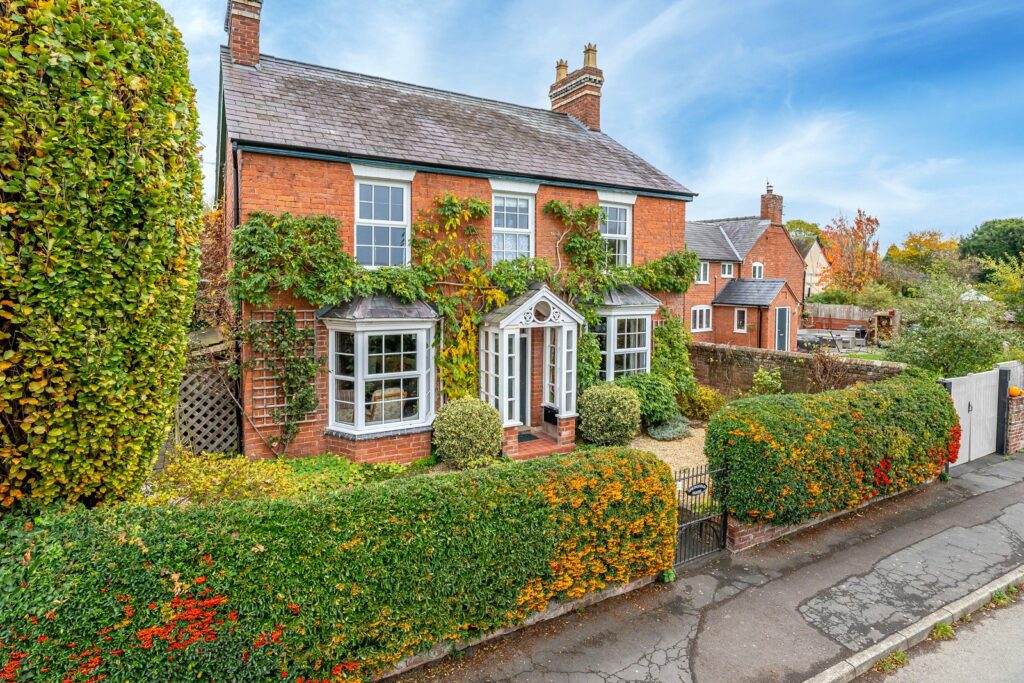
07 November 2025

06 November 2025
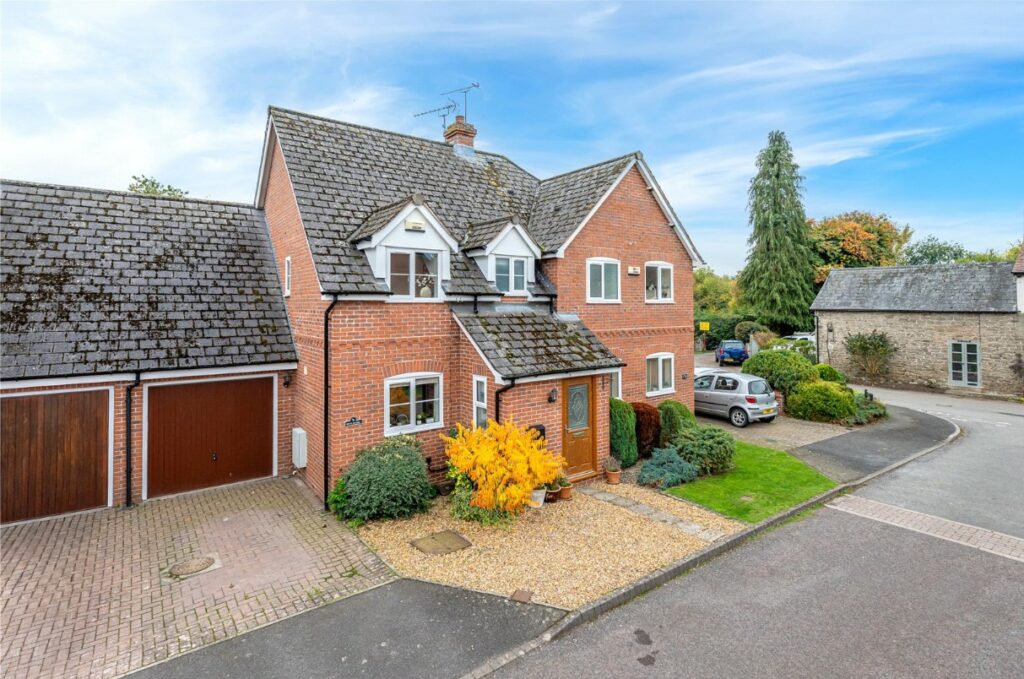
24 October 2025
Sign up for our market updates & keep up to date with upcoming properties.
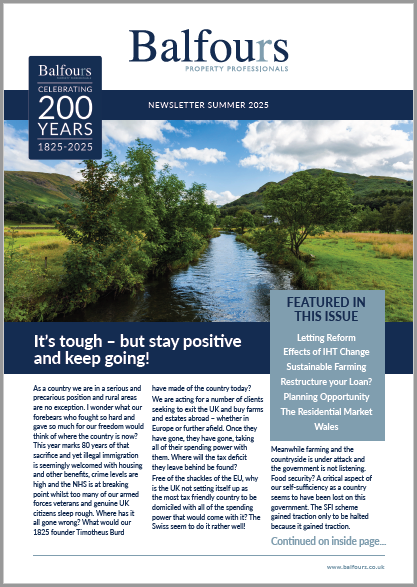
Wednesday 24th December closed from 1pm
Monday 5th January – offices re-open after the festive period and normal working hours resume
If you have an emergency please contact your agent on their mobile number. Non-emergency issues will be dealt with when the offices re-open.
Thank you in advance and we wish you all a Happy Christmas and a Prosperous New Year.